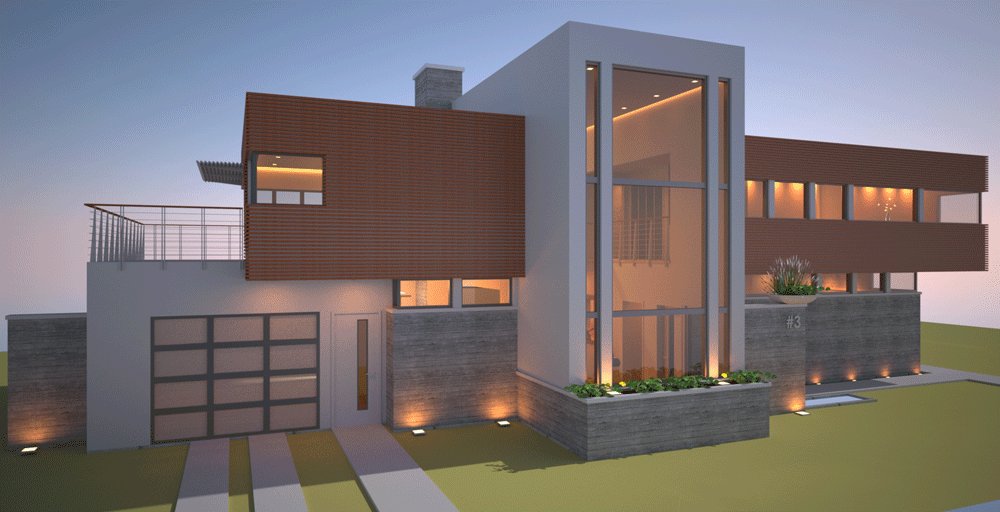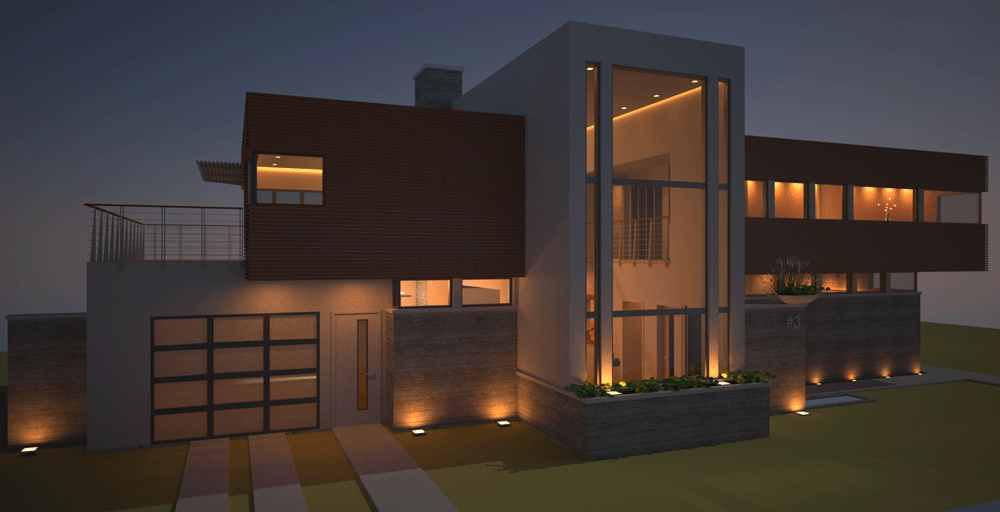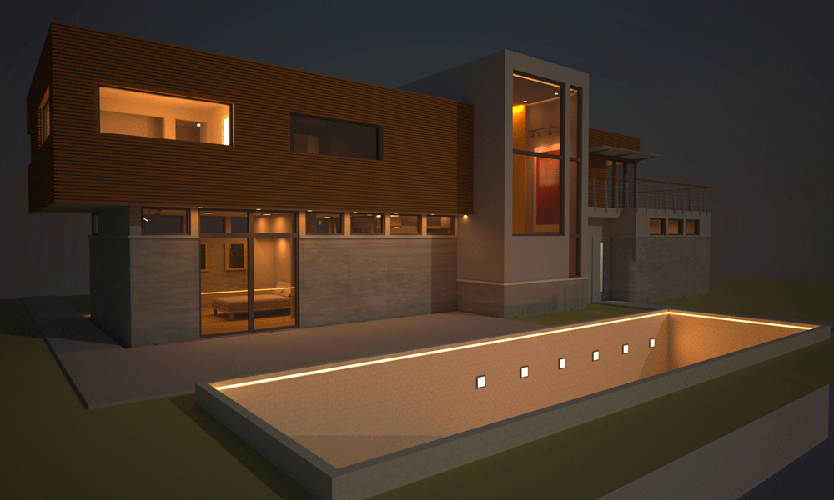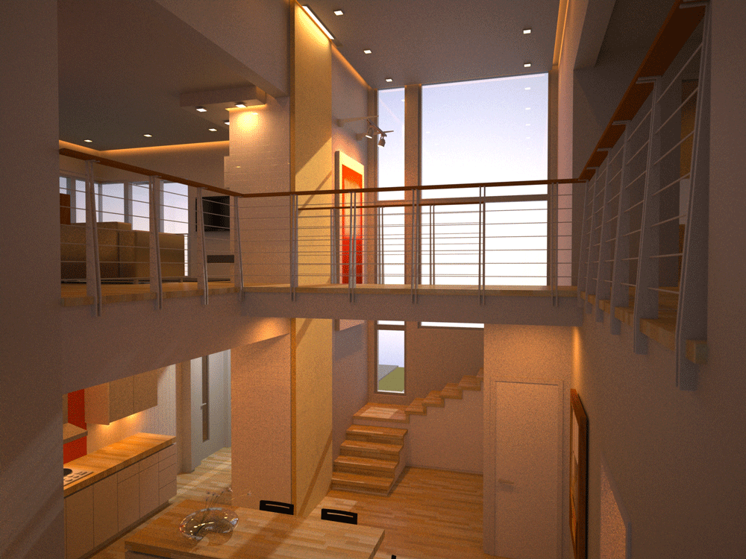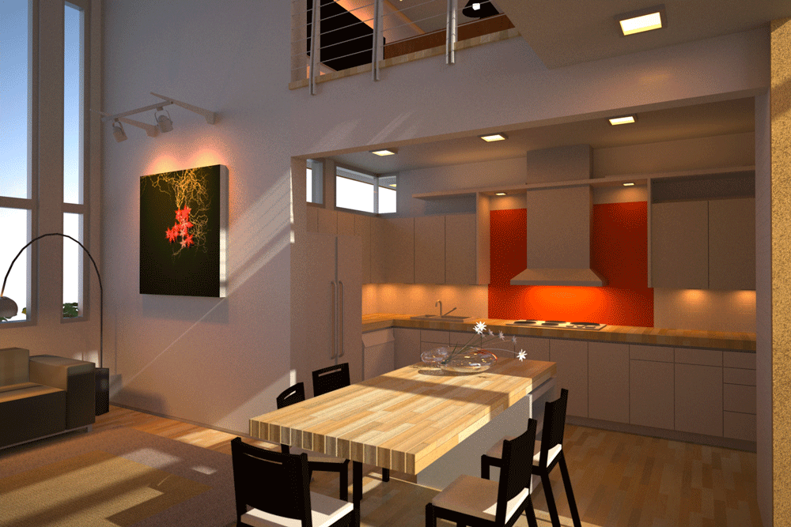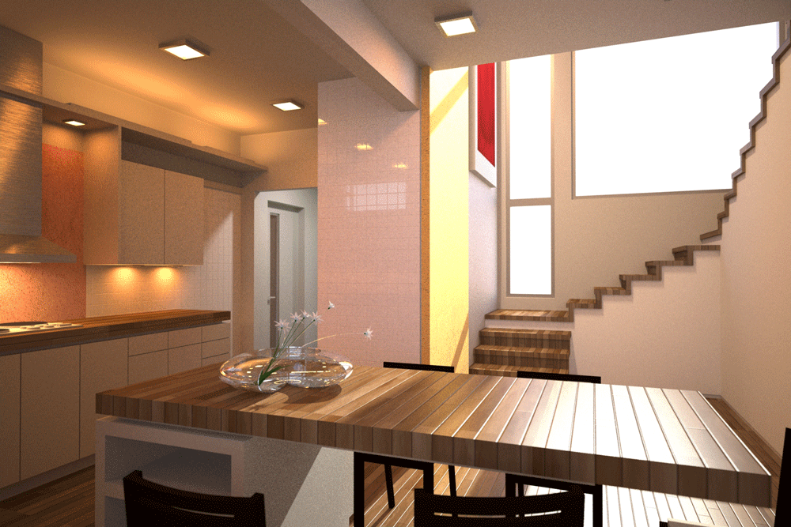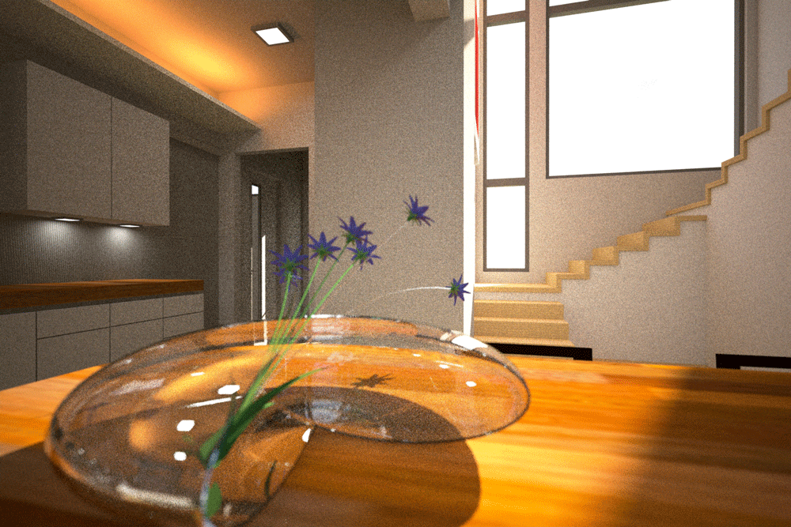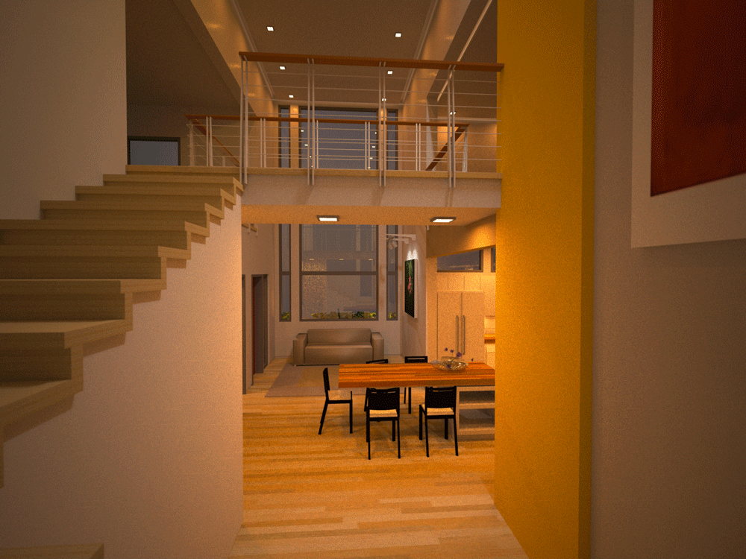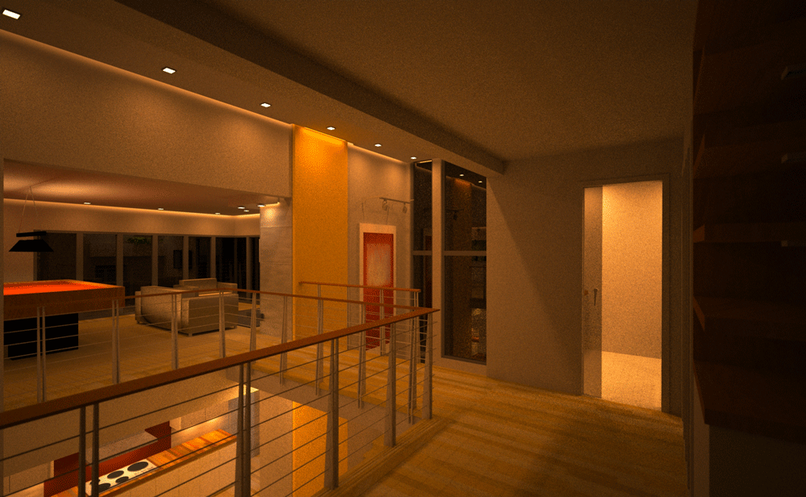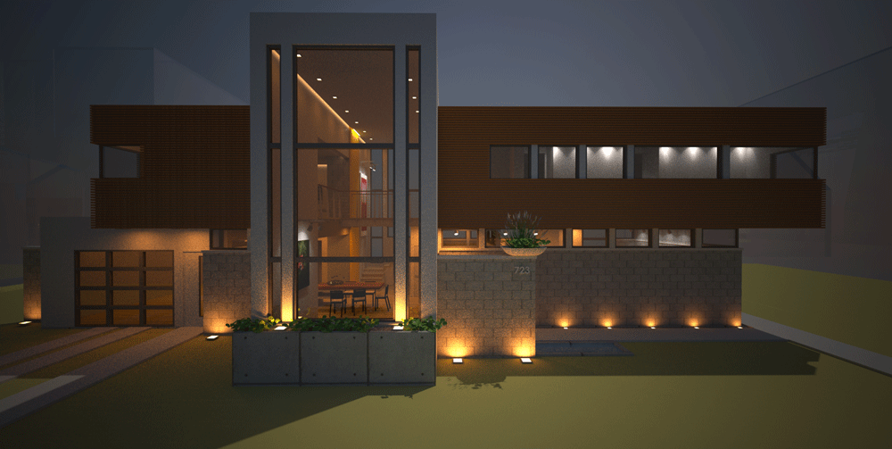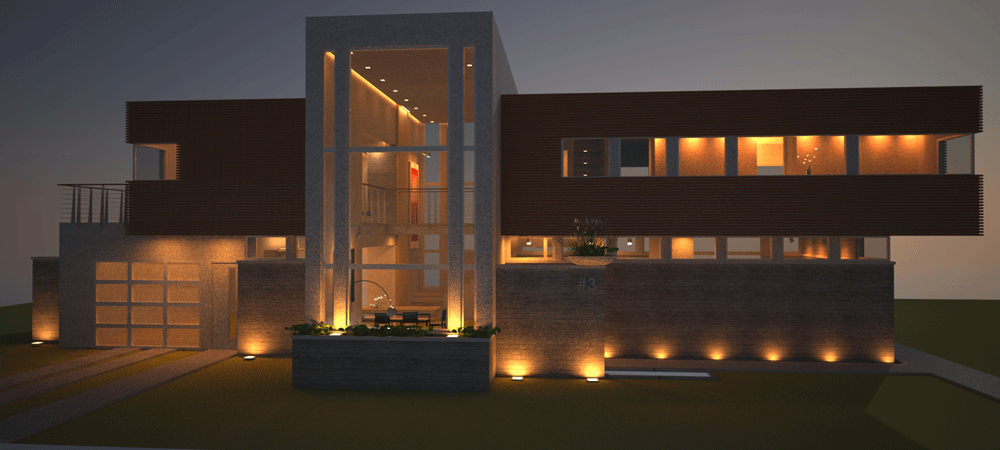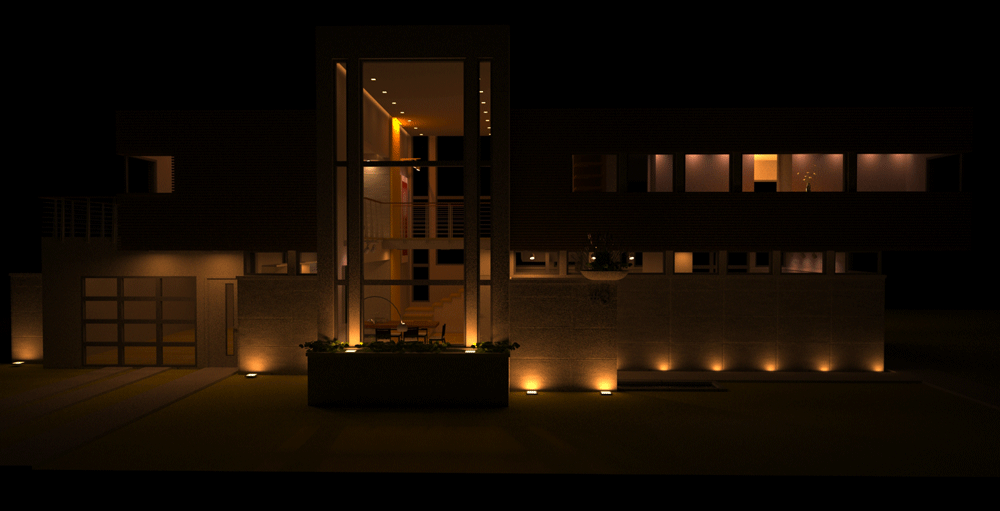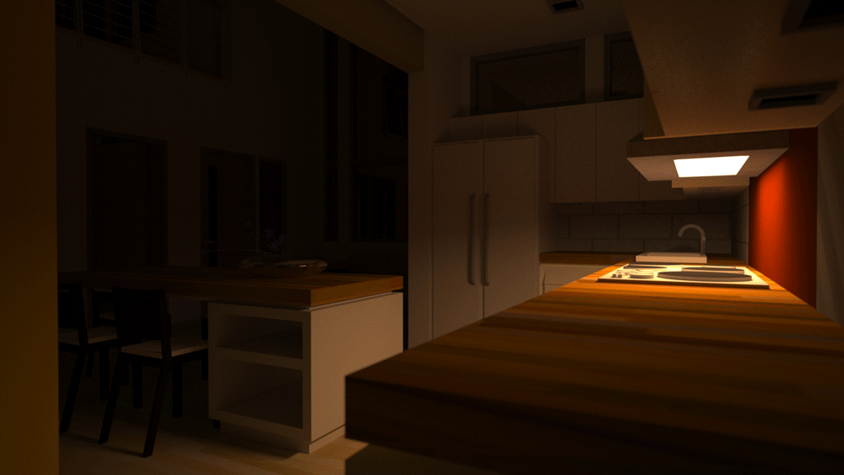SPRING HOUSE
3000 sf
residence
Madison, WI
(concept)
----------------------------------------------------------------------------------------------------------------------------
This project flips the typical living arrangement, by reversing the master bedroom suite and the living space. The main living room is located on the second floor, while the master suite occupies approximately half of the first level. An intentional 'full' engagement with the structure is ensured by utilizing the dramatic double-height central space as entry, dining and circulation.
