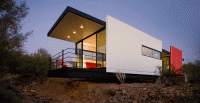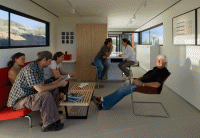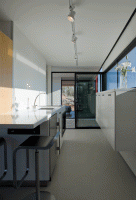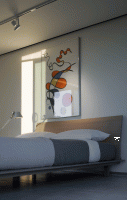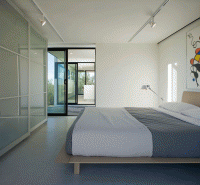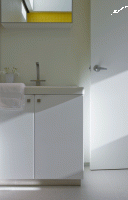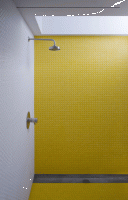TALIESIN MOD.FAB.™ PROTOTYPE
600 sf
residence
Taliesin West
Scottsdale, AZ
(built)
Collaborative Project with the Frank Lloyd Wright School of Architecture
Mentors_Michael Johnson, Jennifer Siegal, & Victor Sidy.
-------------------------------------------------------------------------------------------------------------------------
The Mod.Fab.™ explores the idea of 'green' through not only systems integration like photovoltaics and water collection, but rather a contemporary residential interpretation/miniaturization of daily life at Taliesin West. Consisting of two small, yet separated masses; one for living, the other sleep with a small breezeway in-between. The Mod.Fab.™ demonstrates that small and relatively inexpensive can indeed be luxurious, especially in a setting as spectacular as Taliesin West.
Student participants in design and construction (alphabetical): Dakotah Apostolou, Ebbie Azimi, Thai Blackburn, Christian Butler, Jillian Brooks, Emil Crystal, Michael DesBarres, Daniel Dillow, Dave Frazee, Jeff Graham, Ryan Hewson, Erik Krautbauer, Nick Mancusi, Marietta Pagkalou, Lauren Rybinski, Andrea Tejada, Maya Ward-Karet, Hui Ee Wong, Todd Lehmenkuler, Russell Mahoney, Simon DeAguerro, Taryn Seymour
Mod.Fab.™ is a Trademark of the Frank Lloyd Wright Foundation
Images Copyright © Bill Timmerman
Click to Zoom

