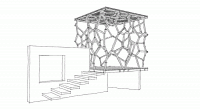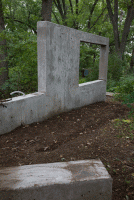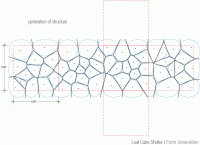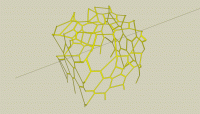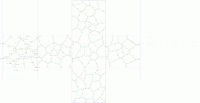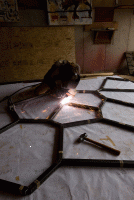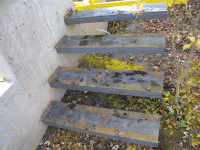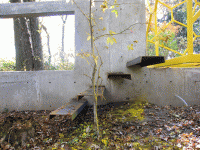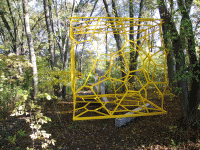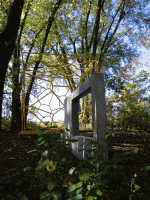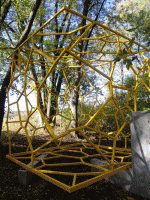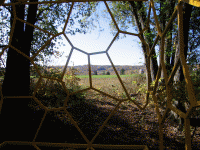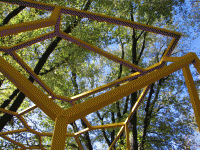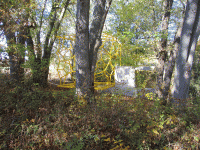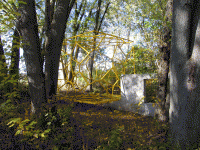LEAF³
100 sf
shelter
Taliesin
Spring Green, WI
(Built)
Collaborative Project with Christian Butler
----------------------------------------------------------------------------------------------------------------------------
The Leaf³ is a precipitate that formed from our combined needs; to generate a unique structure, to be fabricate-able given our limited tools, and the need to be executed quickly. Before building at Taliesin, we had to spearhead the re-zoning of a 160 acre parcel of property working with four governmental agencies and developed a new building category for conditional uses - experimental structures.
Its Voronoi patterned structure was generated using a script by Gabe Smedresman for Rhino. It's combined lattice represents less than the amount of steel than would be used in a traditional steel frame structure, though considerably more work. Each connection is a triple-mitre, meaning each of the over 200 pieces of 1.5" square steel tube had to be cut with four (4) unique angles. No two pieces are the same. The 'planes' were then assembled flat and held together with over 1000 linear inches (85 feet) of welds.
The Leaf³ was intended to feature a frosty-white interior cladding mounted just inside of the steel framework as well as a slightly pitched roof to conform to the traditional notion of inhabit-ability. Instead, since being left as its steel skeleton, the Leaf Cube stands as a complex though rigid example of the resilient nature of Taliesin, born of a time when instability seemed to reign. It captures within it's network our willingness to experiment both on the ground and with our hands. The Leaf³ is a monument to a thriving new chapter in the Taliesin story.
Click to Zoom... or UnZoom

