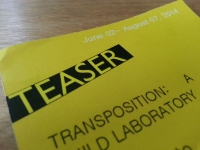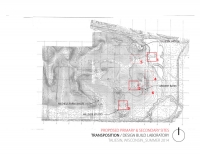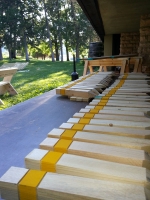Transposition_Design/Build Laboratory
Six (6) Experimental Follies
Summer design studio at Taliesin, Frank Lloyd Wright School of Architecture
Built
-------------------------------------------------------------------------------------------------------------------------
10 week project challenging students to design and construct small, mobile follies for various sites on the Taliesin Estate.
The studio explores the idea of site-specificity in Architecture and suggests a conceptual approach to design within a pre-determined context. This context may be considered physical (as in ‘site’) as well as cultural/institutional relating to the character and overall genius loci of a place.
The work of the studio challenges the notion that site-specific architecture need be physically static. This was tested by employing the design/construction of mobile follies intended for a variety of sites located at Taliesin. The purpose of these follies is left open to determination by the designers and to interpretation by visitors. The studio presupposes design constraints such as: limited resources (material, volume and time), pre-selected sites, mobility, accessibility and public safety.
Click to Zoom... or UnZoom



