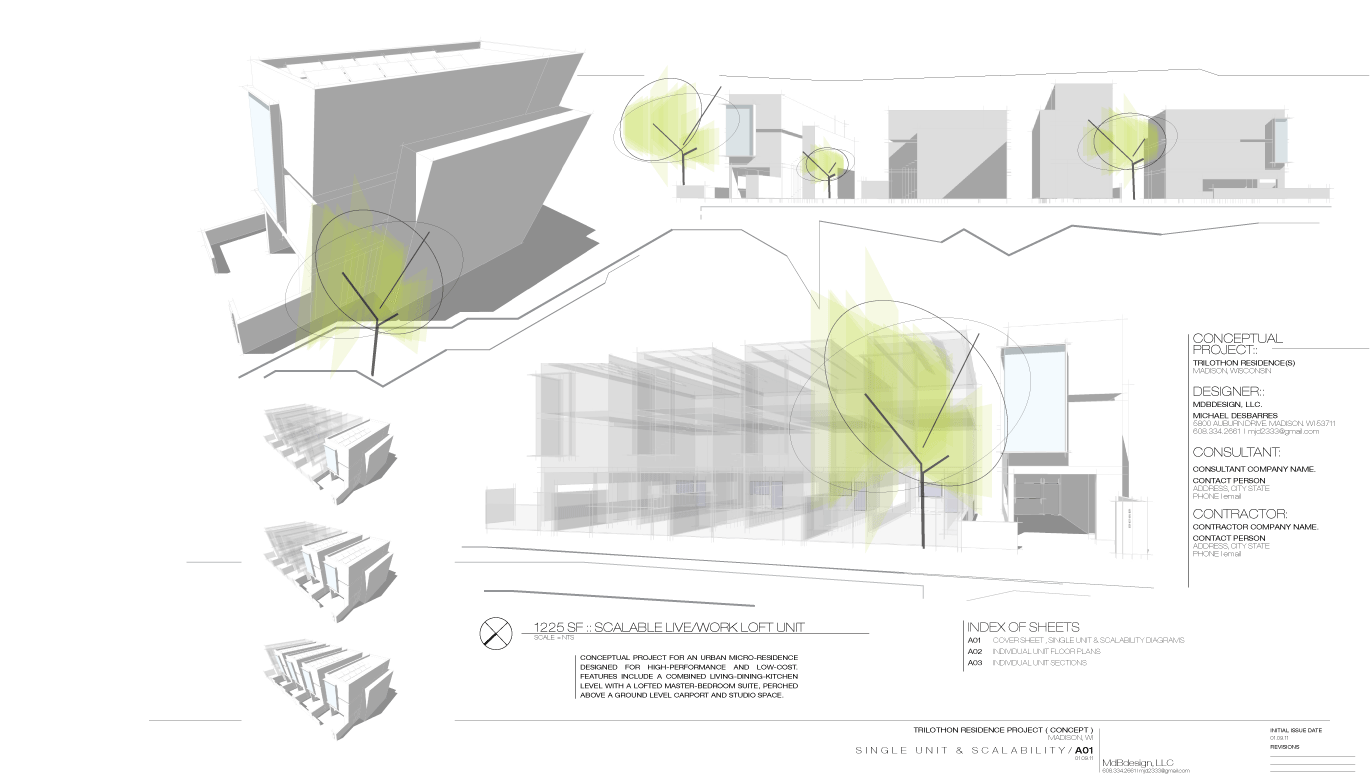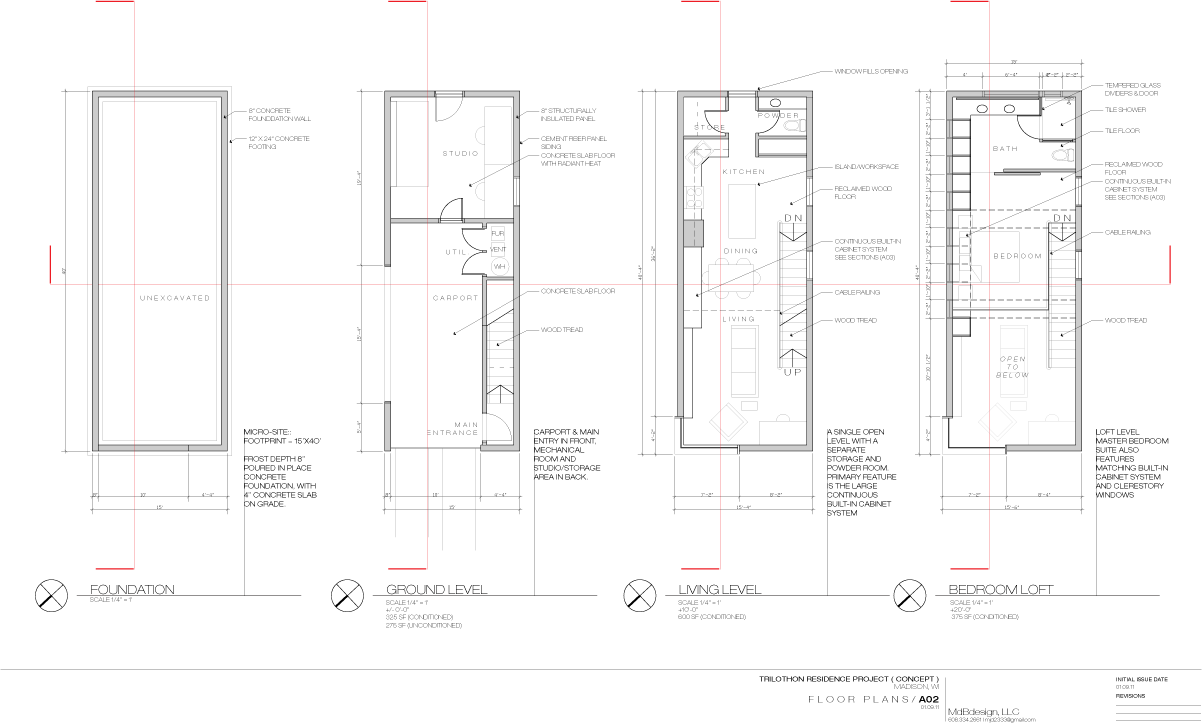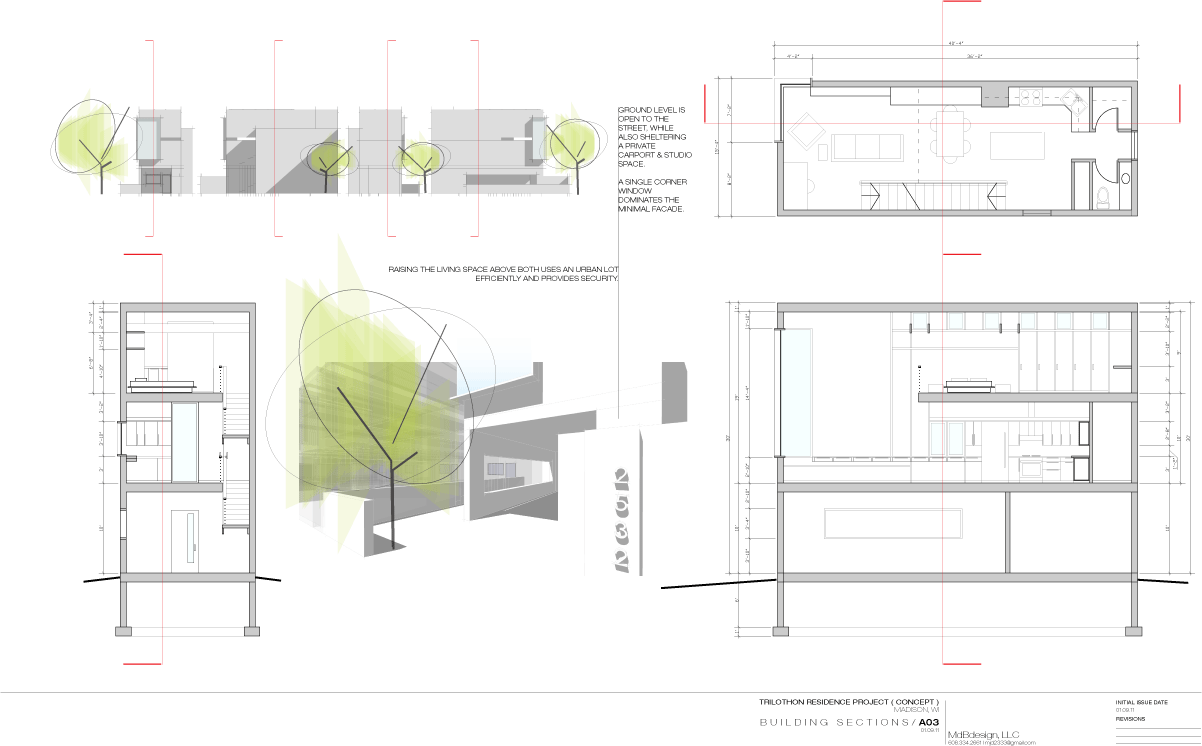Trilothon Residence Concept
1225 sf
residence
Contemporary Low Cost-High Performance Residential Design
Madison, WI
new construction
(concept)
-------------------------------------------------------------------------------------------------------------------------
Concept & schematic images for a low cost - high performance one bedroom loft residence and studio space. The vertically stacked spaces begin with a ground level carport/garage, a square studio space and the main entry to the building. The second level features a combined kitchen, dining and living room with double story ceilings, a loft, a powder room and a storage room. The third level is the more private space of the bedroom, master bath and closet area.
The project would occupy a small lot, be erected quickly using structurally insulated panels, and feature extremely low levels of energy use. Single units can occupy unique or undersized lots, while several units may be employed as a specific urban in-fill.



