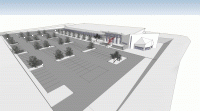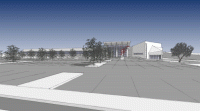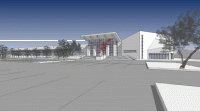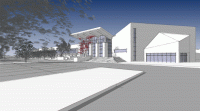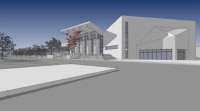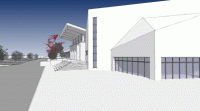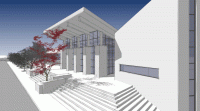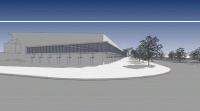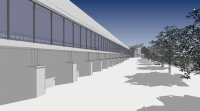Athletic Facility
80,000SF
Commercial
Undisclosed
new construction
(conceptual design)
-------------------------------------------------------------------------------------------------------------------------
Early sketches of a concept for an athletic facility featuring indoor playings fields, workout facility, climbing gym, restaurant and retail spaces. The long linear volume contains the playing fields, mezzanine work-out spaces, and ground level retail spaces. The irregular, boulder-like structure contains the climbing gym and restaurant/cafe. Both spaces are joined by a commanding sunlit lobby space.

